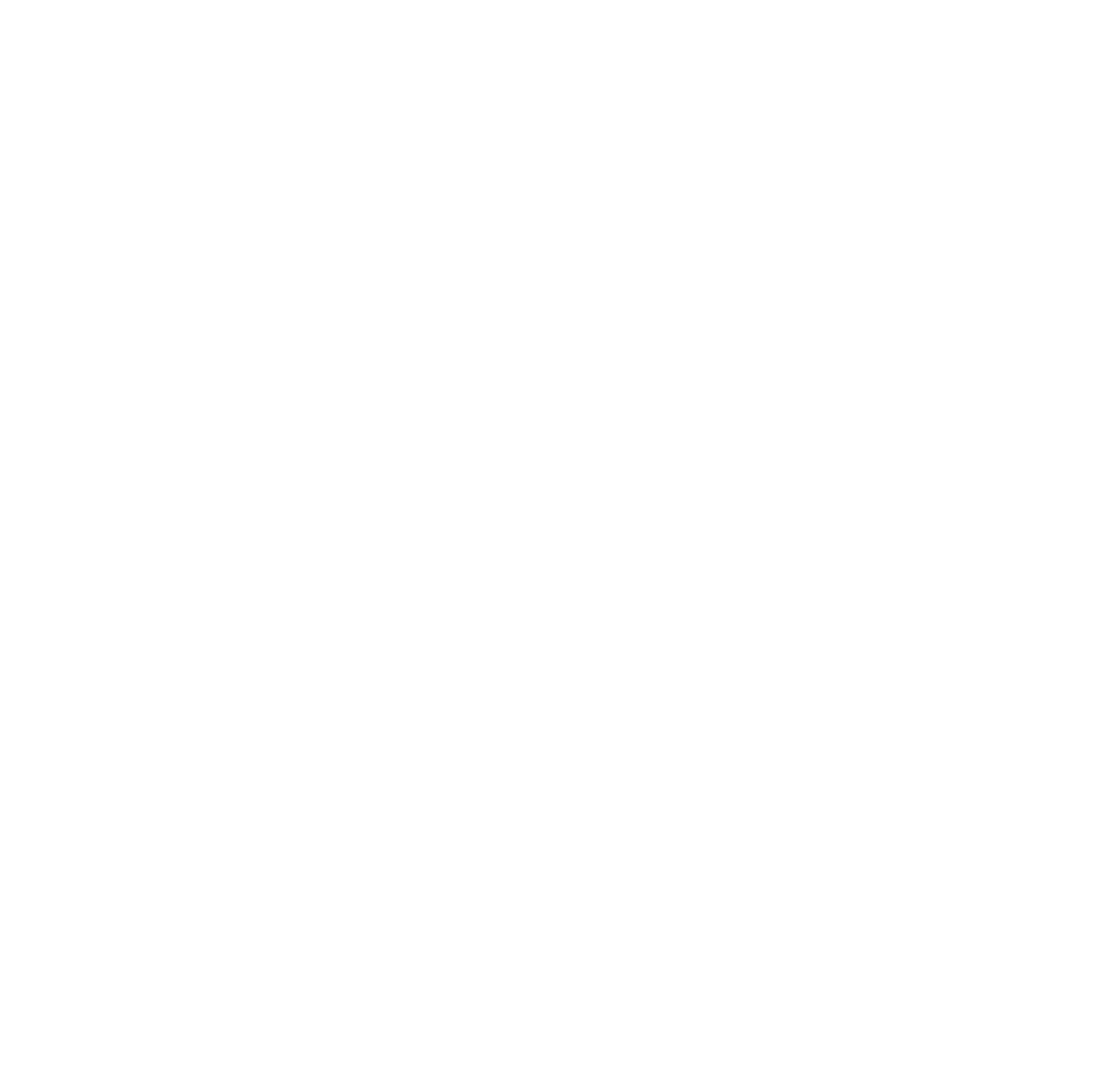Waiwai Drive
This architecturally designed 178sqm, four-bedroom, two-bathroom home offers exceptional street appeal with its bold high-gable front and the contrasting Abodo timber cladding. Designed to stand out, it sets a new benchmark for residential design within the neighbourhood.
From the moment you step inside, the layout draws the eye through expansive stacker ranch sliders to a private, sun-filled outdoor living space. At the centre of this area is the plunge pool, positioned to capture all-day northern sun and create a calming, resort-like atmosphere that defines the heart of the home.
The floor plan has been carefully considered to wrap around this central courtyard, enhancing both visual connection and functionality. Large stacking sliders in the open-plan kitchen and living area create seamless indoor-outdoor flow, while two of the bedrooms, including the master, enjoy direct access and peaceful views of the pool area.
Throughout the interior, thoughtful detailing and crafted elements elevate the living experience. A standout feature is the custom New York-style metal-framed glass barn door, which opens into a flexible media room. From there, a sweeping curved wall, expertly clad in Abodo timber, creates a soft transition from the shared living spaces to the bedroom wing, adding architectural depth and reinforcing the home’s sense of flow.
Every element, from materials to spatial planning, reflects a commitment to quality craftsmanship, thoughtful design, and building homes that support modern living. This project showcases dedication to design-led construction, creating spaces that not only look exceptional but feel intuitive and enduring in everyday life.












