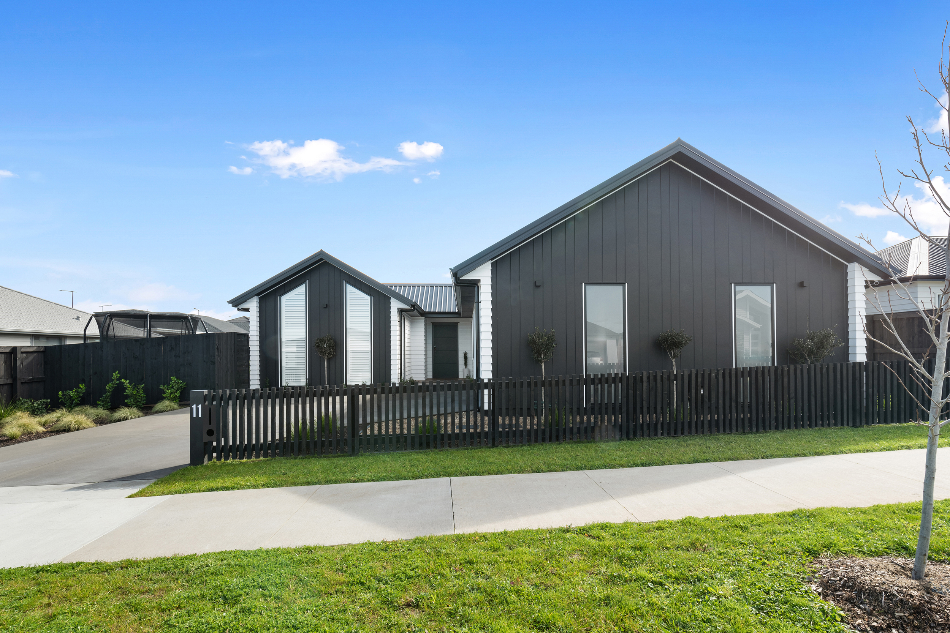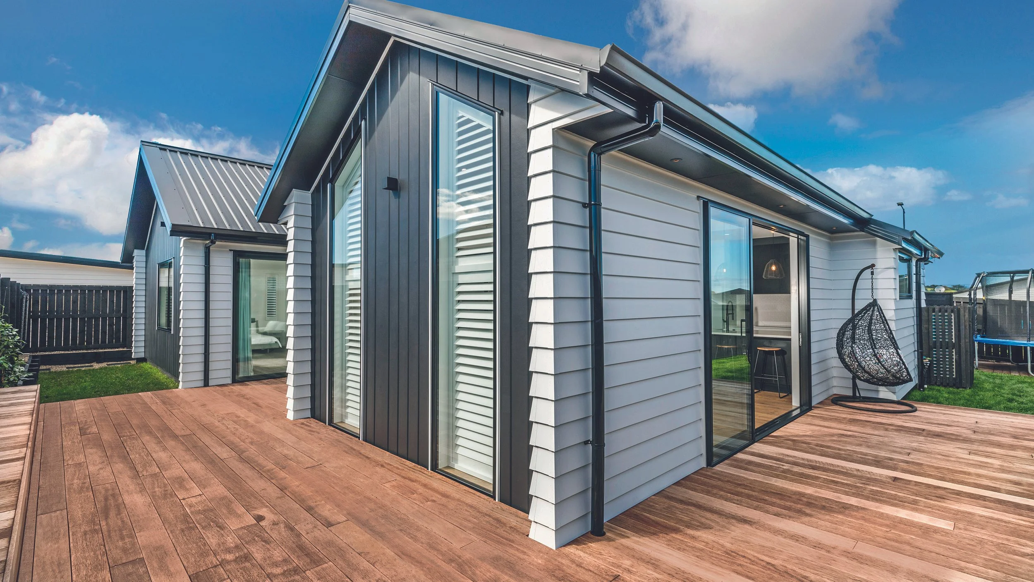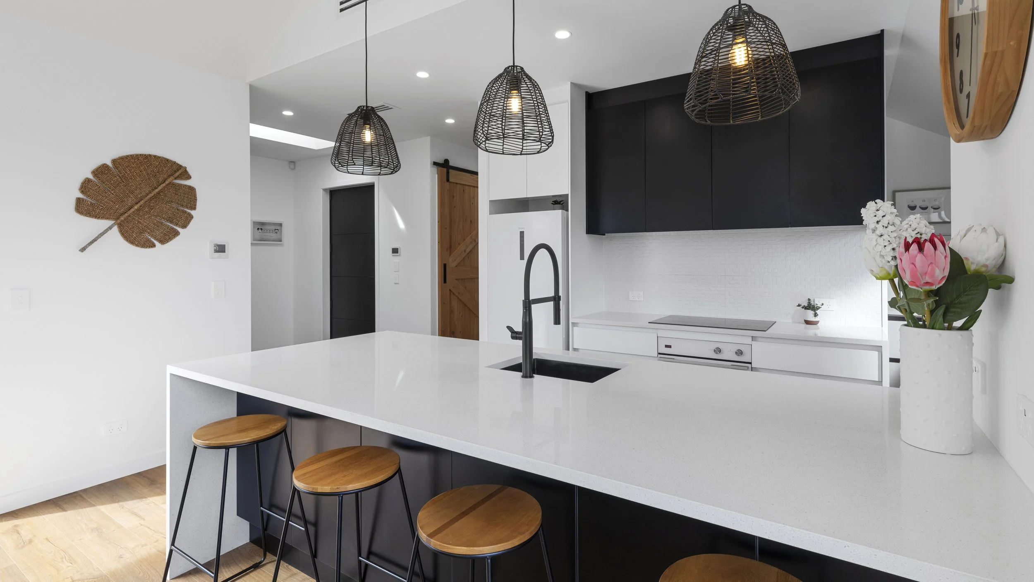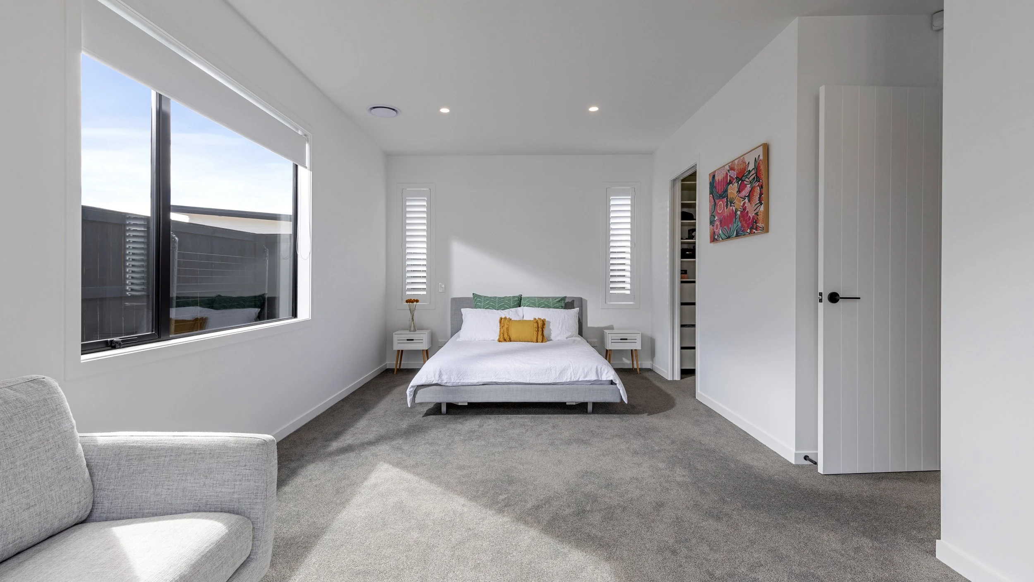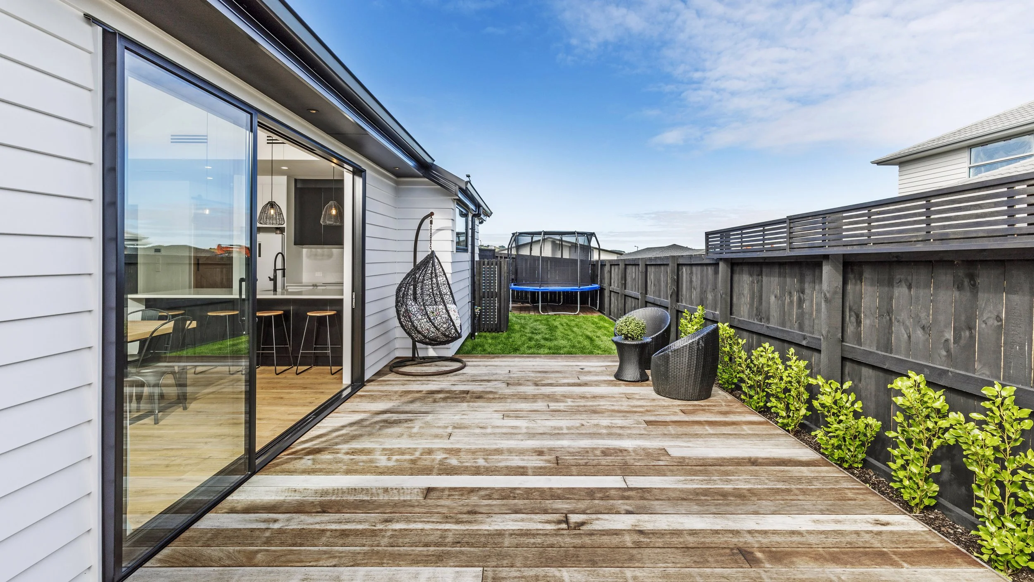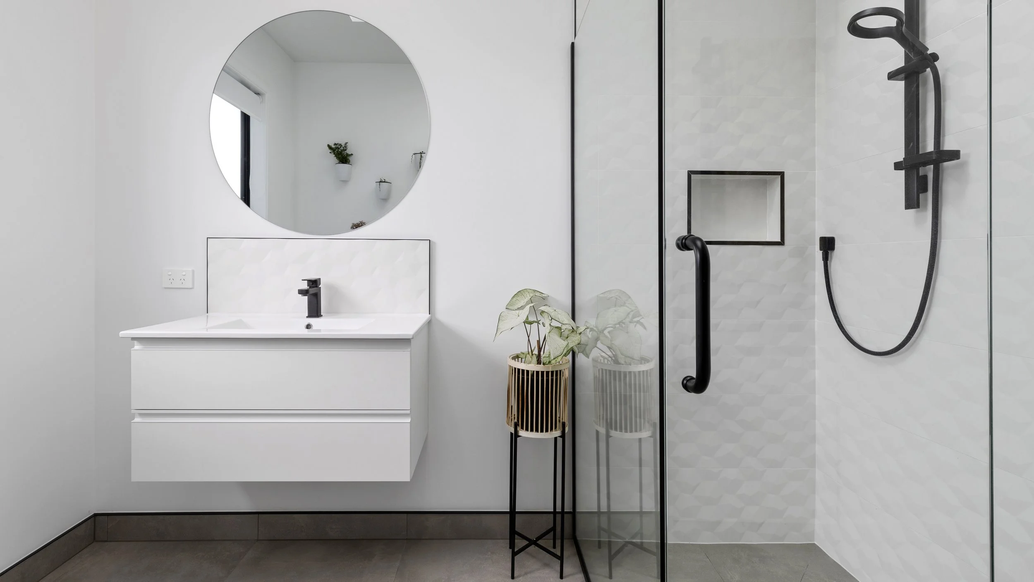Siren Street
Making a bold statement in contrasting black and white, this striking four-bedroom-plus-office home combines architectural flair with family-friendly function. Designed around a smart two-wing layout - one for living, the other for bedrooms, it features a dramatic double-gabled frontage and soaring internal cathedral ceilings that immediately impress.
Spanning 227sqm, the home includes two spacious living areas, a dedicated office, and two well-appointed bathrooms, offering flexibility for growing families or those working from home. Skylights and raked ceilings create a sense of openness and light, enhancing the home’s modern, airy feel.
The sleek, minimalist kitchen centres the main living space with a waterfall-edge island and breakfast bar, while a custom macrocarpa barn door introduces subtle warmth and texture.
Oversized sliding doors open to full wraparound decking, providing a seamless transition to the level outdoor space - perfect for children to play safely or for relaxed alfresco entertaining.
Bathrooms continue the crisp white interior theme, elevated with quality black fixtures and finishes. Fully ducted air-conditioning and underfloor heating ensure year-round comfort.
This is a home where bold design meets practical elegance. A refined, light-filled sanctuary for modern family living.


