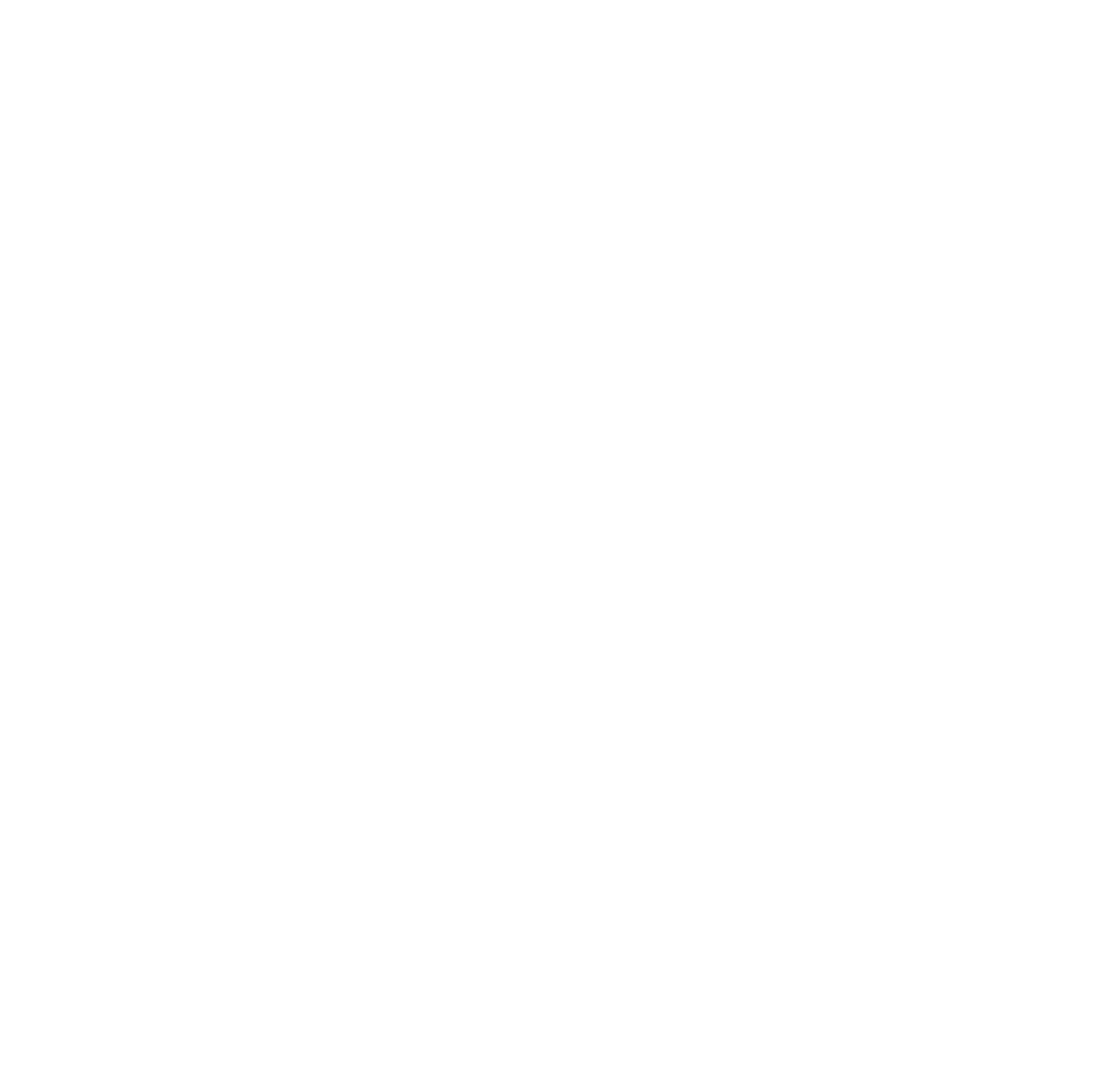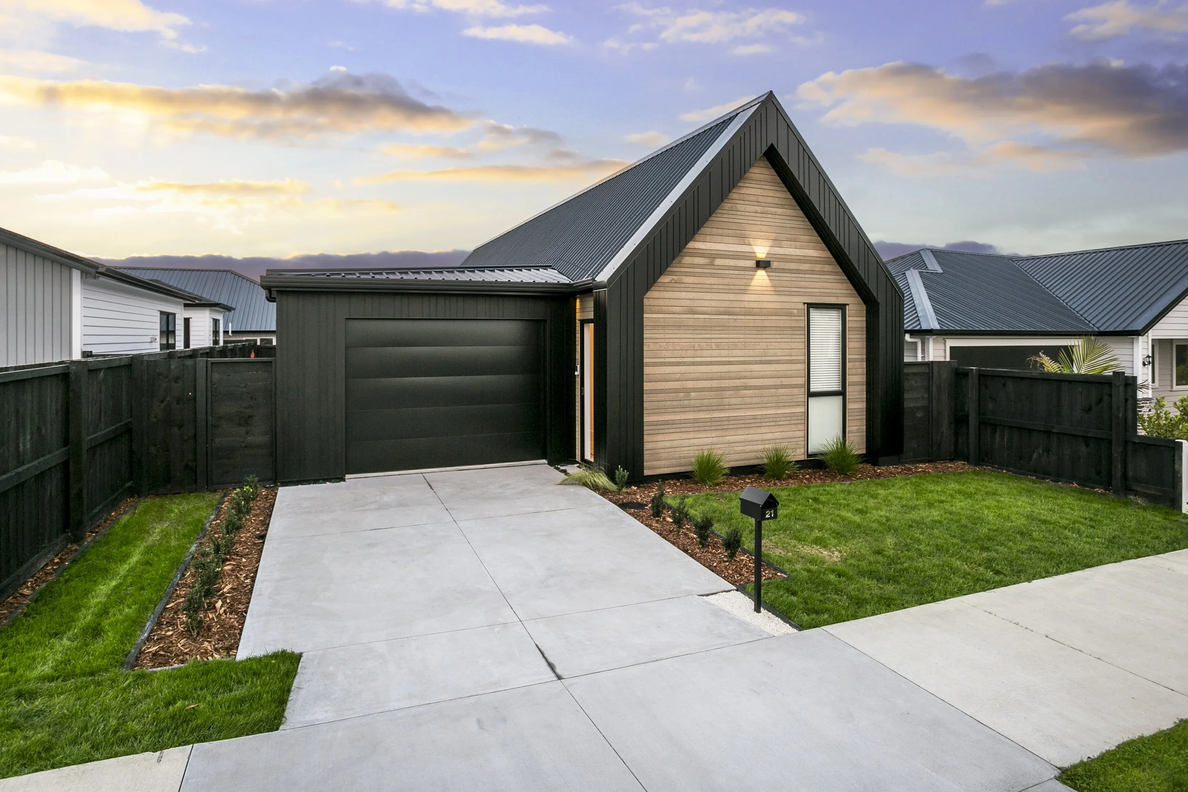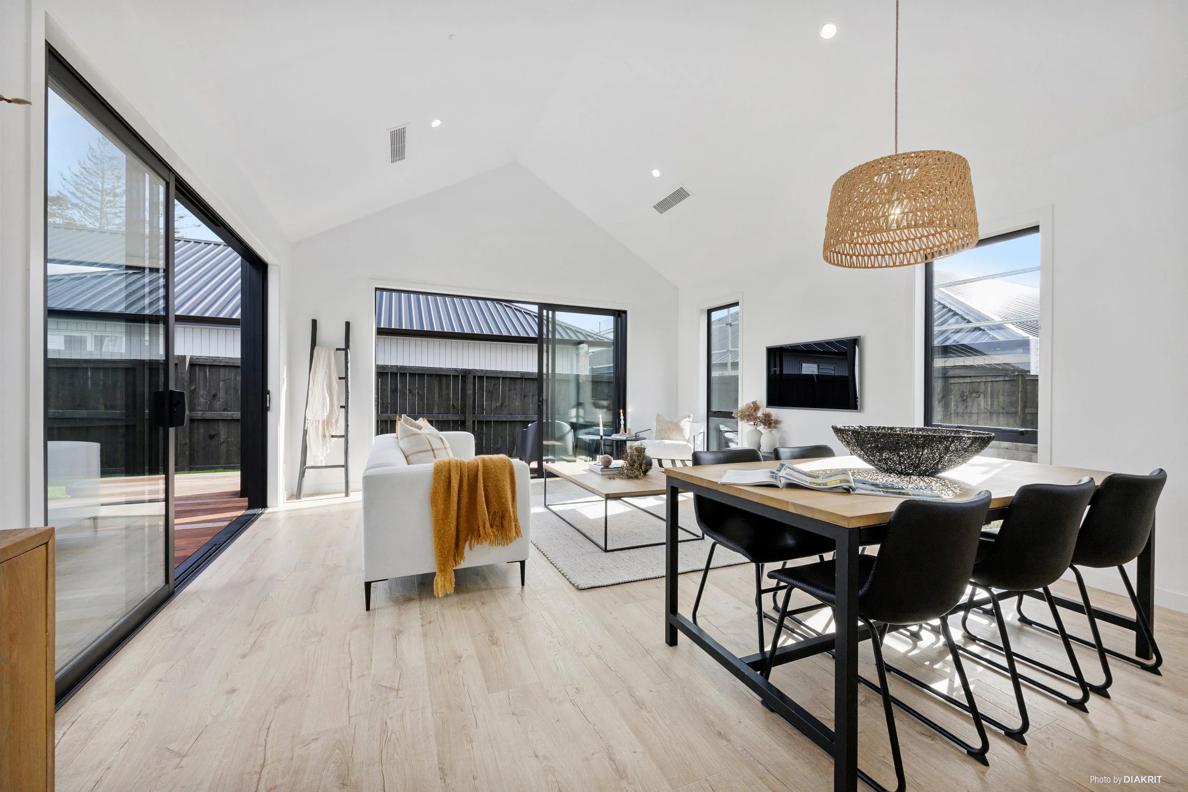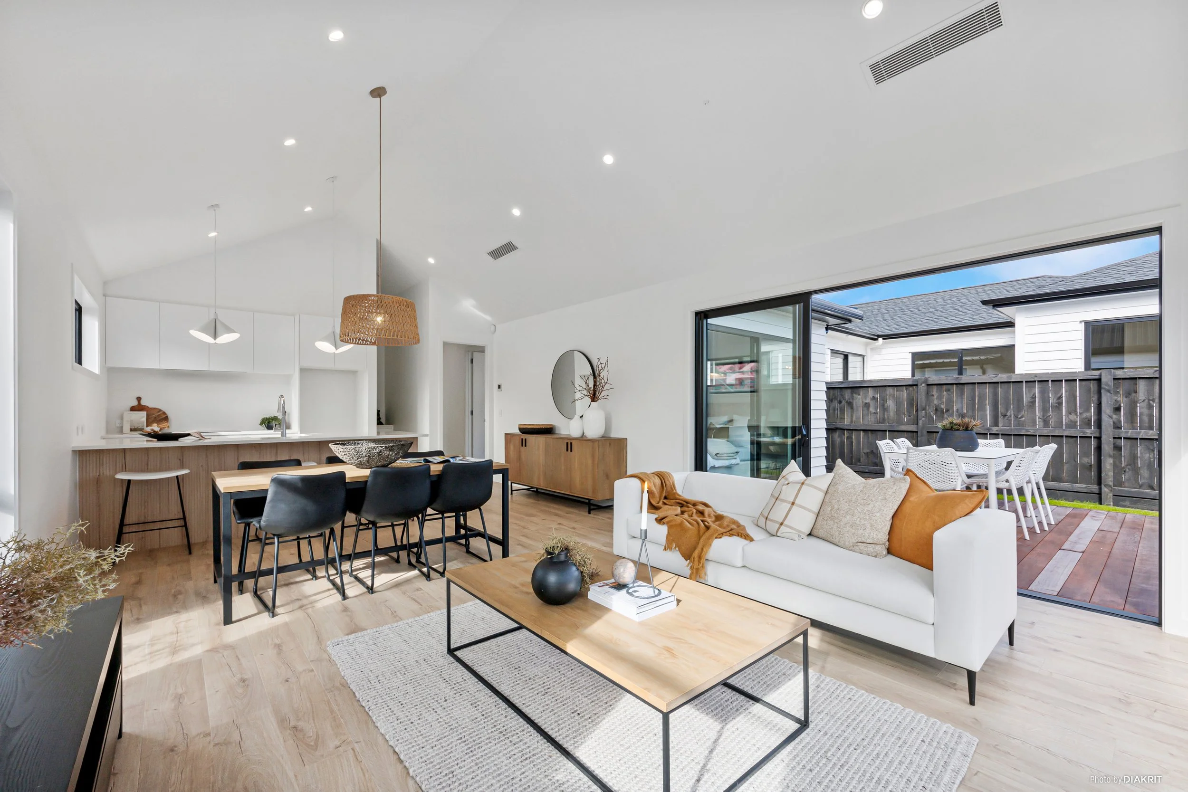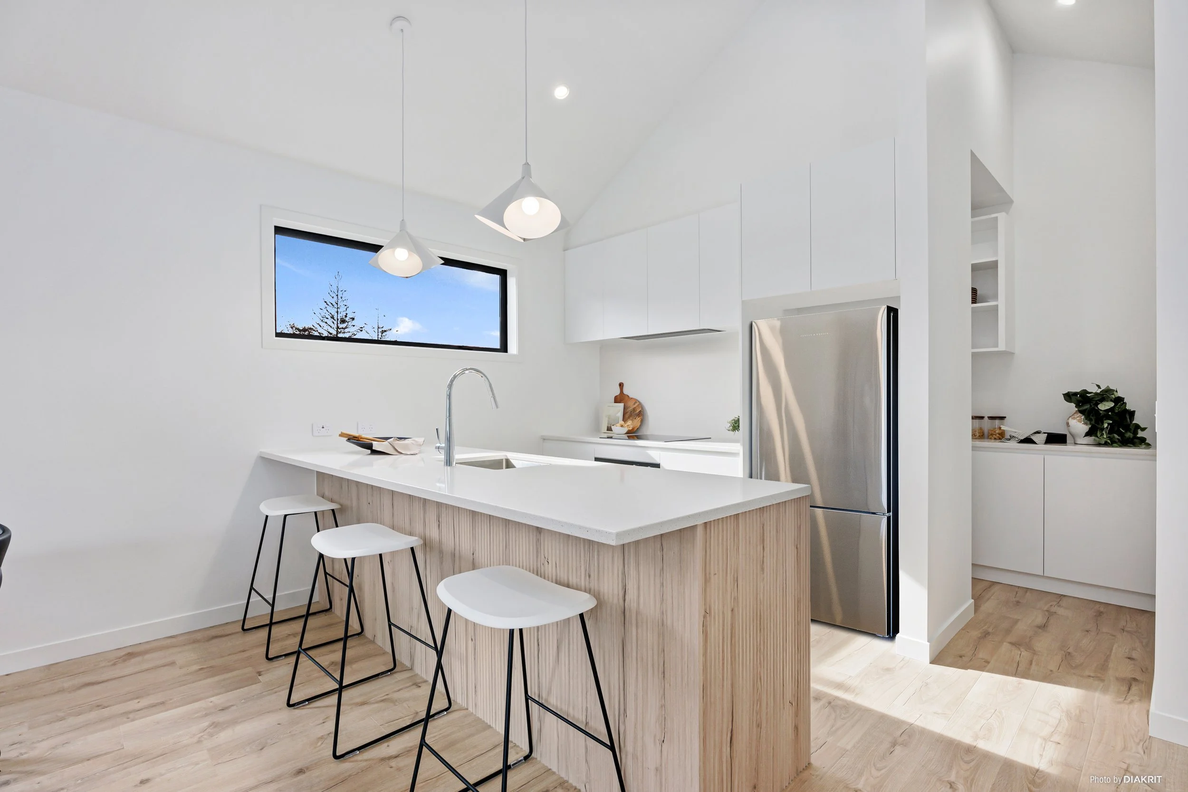Kendall Road
At 144sqm, this three-bedroom, two-bathroom home may not be the largest in the suburb, but it stands out for all the right reasons thanks to its intelligent design, seamless indoor-outdoor flow, and eye-catching modern frontage.
Street appeal is strong, with a sharp, architectural gabled form clad in horizontal weatherboard and edged in sleek, dark Nu-Wall metal cladding. The clean lines and contrast create a striking modern aesthetic that continues through to the garage, forming a cohesive and contemporary exterior.
Inside, the sense of space is immediate. Cathedral ceilings and a white-and-wood palette give the open-plan living area a light, airy feel with a Scandi-style elegance. The designer kitchen is streamlined in white with a timber-wrapped island and a walk-in pantry offering excellent storage. Sliders running along two sides of the living space flood the area with natural light and open to north-facing timber decking - perfect for effortless outdoor entertaining.
The main bedroom suite includes a walk-in wardrobe, ensuite, and private deck access. A family bathroom with standalone bath and skylight, a separate laundry with full-height linen storage, and an oversized single garage add to the home’s impressive practicality.
With its modern architectural frontage, light-filled interiors, and polished finishes throughout, this home is a standout example of thoughtful, contemporary design.
